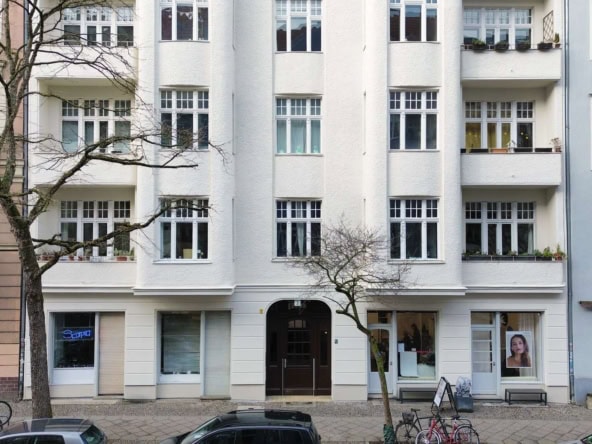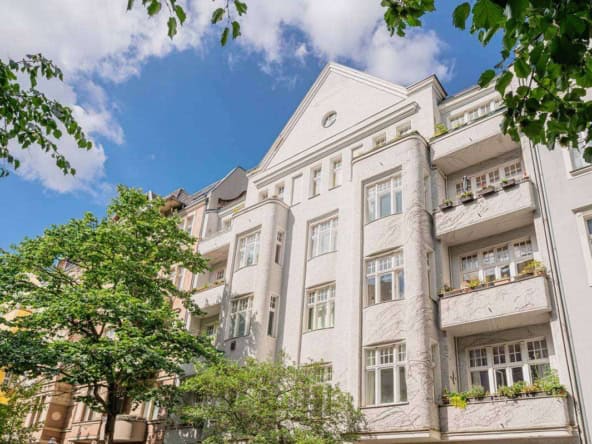Top floor blank with planning permission: 2 spacious residential units can be realized
- Attic Space, Residential
- KS3 DG Rohling
- 8
- 328 m²
- 4
- 1906
- Attic Space, Residential
- KS3 DG Rohling
- 8
- 328 m²
- 4
- 1906
Description
Welcome to Krefelder Strasse 3, a classic old building built around 1906.
The four-storey building has a handsome façade that underlines its timeless character. On the inside, the house impresses with beautiful old building details: a stucco entrance area, high ceilings and stylish wooden decorations on the banisters welcome residents. The artistic wood carving of a winged lion in the entrance area of the front building gives the building a unique and prestigious touch.
The building currently comprises a total of 24 apartments and 3 commercial units, which are accessed via two main staircases in the front and rear buildings. There are also two secondary staircases that provide further access to individual units in the front building.
Two further spacious residential units can be created by converting the attic. Planning permission has been granted.
Others
The top floor is being sold in its current state with planning permission.
General information:
All information is without guarantee. We assume no liability for the completeness, accuracy and timeliness of this information. Subject to errors and prior sale. The land transfer tax, notary and land registry costs are to be borne by the buyer. We will be happy to provide you with further information about the property and the owner on request. Viewings can be arranged at any time by appointment with one of our employees/representatives.
Property Documents
Adresse
In Google Maps öffnen- Address Krefelder Straße 3
- City Berlin
- County/State Berlin
- Zip/Postal Code 10555
- Area Bezirk Mitte
- Country Germany
Location
The unique location on Moabit Island in the Westfälisches Viertel, the immediate proximity to Tiergarten and the Spree and the interesting history of the neighborhood make this address a particularly desirable place to live in Berlin-Mitte.
Numerous shops, restaurants and bars are within walking distance in Turmstraße. Several small galleries and cafés are located in the immediate vicinity in the traffic-calmed adjacent streets, providing a wide range of leisure activities. Parks and green spaces such as the Tiergarten or Ottopark as well as the nearby “Bundesratufer” riverside path are ideal for relaxing walks and sporting activities. A large number of doctors, kindergartens and schools in the immediate vicinity complete the convenience of living here.
A bus stop is only 150 m away. The Turmstraße and Hansaplatz subway stations and the Bellevue S-Bahn station are in the immediate vicinity. Berlin Central Station and some of the city’s most famous landmarks are also within easy reach
Details
- Unit: KS3 DG Rohling
- Price: 690.000 €
- Floor: 5
- Space: 328 m²
- Rooms: 8
- Bedrooms: 6
- Bathrooms: 4
- Year Built: 1906
- Property Type: Attic Space, Residential
Additional details
- Heating Type: Self-contained Central Heating
- Number of Floors: 5,0
- Loggias: 1
- Energy source: Gas
- Bath Features: Shower, Bathtub, Window
- Available from: immediately
Energy Certificate
- Energy Pass Type: Consumption
- Energy Pass valid until: 28.02.2034
- Energy Consumption Parameter: 137.8
- Primary Energy Carrier: Gas
- Energy Efficiency Class: E
- Energy Pass Issuing Date: 2024-02-29
- Energy Pass Year: 2014
- Energy Pass Building Type: Residential
Furnishing
- Basement
- Storeroom
Features
For sale is a top-floor shell with around 328 m² of realizable living space, which can be individually developed according to your own ideas. The approved planning provides for two spacious residential units, each with four rooms, lounge areas, several loggias and elevators. The result is a modern living concept with plenty of space for individual design above the rooftops of the city.
The top-floor shell is being sold in its current unfinished state, including the existing building permit. The future buyer is responsible for the finishing work.
All details according to existing approval planning:
– A total of approx. 328 m² of living space can be realized
– 2 residential units with 4 rooms each
– Several loggias
– Elevator with stop in the rear building on the intermediate landing
– One of the apartments has direct access to the elevator on the same level
– Planning permission has been granted
Apartment 1
– 160.27 m² living space
– 4 rooms with large eat-in kitchen
– Additional lounge area
– 2 bathrooms
– storeroom
– 3 loggias
– Elevator stops on intermediate landing (4th floor/5th floor)
Apartment 2
– 168.24 m² living space
– 4 rooms with large eat-in kitchen
– Additional lounge area
– 2 bathrooms
– storeroom
– 3 loggias
– Elevator provides direct access to the apartment on the same level
– Further access to the apartment in the rear building (elevator stops on intermediate landing)
Note: In addition to the present approval planning, alternative planning concepts, for example with regard to the number of residential units, can also be considered. The future buyer is responsible for the preparation and approval of any possible re-planning.
Description
Welcome to Krefelder Strasse 3, a classic old building built around 1906.
The four-storey building has a handsome façade that underlines its timeless character. On the inside, the house impresses with beautiful old building details: a stucco entrance area, high ceilings and stylish wooden decorations on the banisters welcome residents. The artistic wood carving of a winged lion in the entrance area of the front building gives the building a unique and prestigious touch.
The building currently comprises a total of 24 apartments and 3 commercial units, which are accessed via two main staircases in the front and rear buildings. There are also two secondary staircases that provide further access to individual units in the front building.
Two further spacious residential units can be created by converting the attic. Planning permission has been granted.
Others
The top floor is being sold in its current state with planning permission.
General information:
All information is without guarantee. We assume no liability for the completeness, accuracy and timeliness of this information. Subject to errors and prior sale. The land transfer tax, notary and land registry costs are to be borne by the buyer. We will be happy to provide you with further information about the property and the owner on request. Viewings can be arranged at any time by appointment with one of our employees/representatives.
Property Documents
Adresse
In Google Maps öffnen- Address Krefelder Straße 3
- City Berlin
- County/State Berlin
- Zip/Postal Code 10555
- Area Bezirk Mitte
- Country Germany
Location
The unique location on Moabit Island in the Westfälisches Viertel, the immediate proximity to Tiergarten and the Spree and the interesting history of the neighborhood make this address a particularly desirable place to live in Berlin-Mitte.
Numerous shops, restaurants and bars are within walking distance in Turmstraße. Several small galleries and cafés are located in the immediate vicinity in the traffic-calmed adjacent streets, providing a wide range of leisure activities. Parks and green spaces such as the Tiergarten or Ottopark as well as the nearby “Bundesratufer” riverside path are ideal for relaxing walks and sporting activities. A large number of doctors, kindergartens and schools in the immediate vicinity complete the convenience of living here.
A bus stop is only 150 m away. The Turmstraße and Hansaplatz subway stations and the Bellevue S-Bahn station are in the immediate vicinity. Berlin Central Station and some of the city’s most famous landmarks are also within easy reach
Details
- Unit: KS3 DG Rohling
- Price: 690.000 €
- Floor: 5
- Space: 328 m²
- Rooms: 8
- Bedrooms: 6
- Bathrooms: 4
- Year Built: 1906
- Property Type: Attic Space, Residential
Additional details
- Heating Type: Self-contained Central Heating
- Number of Floors: 5,0
- Loggias: 1
- Energy source: Gas
- Bath Features: Shower, Bathtub, Window
- Available from: immediately
Energy Certificate
- Energy Pass Type: Consumption
- Energy Pass valid until: 28.02.2034
- Energy Consumption Parameter: 137.8
- Primary Energy Carrier: Gas
- Energy Efficiency Class: E
- Energy Pass Issuing Date: 2024-02-29
- Energy Pass Year: 2014
- Energy Pass Building Type: Residential
Furnishing
- Basement
- Storeroom
Features
For sale is a top-floor shell with around 328 m² of realizable living space, which can be individually developed according to your own ideas. The approved planning provides for two spacious residential units, each with four rooms, lounge areas, several loggias and elevators. The result is a modern living concept with plenty of space for individual design above the rooftops of the city.
The top-floor shell is being sold in its current unfinished state, including the existing building permit. The future buyer is responsible for the finishing work.
All details according to existing approval planning:
– A total of approx. 328 m² of living space can be realized
– 2 residential units with 4 rooms each
– Several loggias
– Elevator with stop in the rear building on the intermediate landing
– One of the apartments has direct access to the elevator on the same level
– Planning permission has been granted
Apartment 1
– 160.27 m² living space
– 4 rooms with large eat-in kitchen
– Additional lounge area
– 2 bathrooms
– storeroom
– 3 loggias
– Elevator stops on intermediate landing (4th floor/5th floor)
Apartment 2
– 168.24 m² living space
– 4 rooms with large eat-in kitchen
– Additional lounge area
– 2 bathrooms
– storeroom
– 3 loggias
– Elevator provides direct access to the apartment on the same level
– Further access to the apartment in the rear building (elevator stops on intermediate landing)
Note: In addition to the present approval planning, alternative planning concepts, for example with regard to the number of residential units, can also be considered. The future buyer is responsible for the preparation and approval of any possible re-planning.
You might also be interested in these objects...
-
399.000 €Price
-
106 m² Space
-
4 Rooms
- Show floor plan
-
336.000 €Price
-
60 m² Space
-
2 Rooms
- Show floor plan

