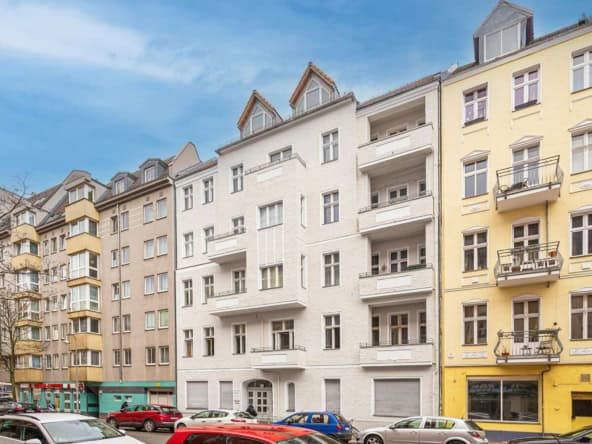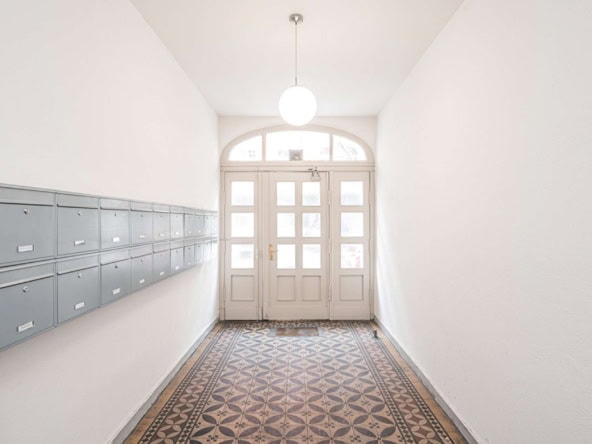Attic with building permit: 2 spacious residential units feasible
- Residential
- FS9 DG Rohling
- 6
- 212 m²
- 3
- 1900
- Residential
- FS9 DG Rohling
- 6
- 212 m²
- 3
- 1900
Description
The apartment building at Fuldastraße 9, built in the early 20th century, consists of a front building, side wing and rear building, which are built in a classic perimeter block design and are grouped around a landscaped inner courtyard. The clear structure of the street façade is broken up here by balconies and oriels.
On the first floor and four upper floors, the property offers a total of 16 residential units and 3 commercial units.
Upon entering, the house awaits with pretty “Altbau” details, historic doors and staircase design testify to the architectural charm of the early 20th century.
Two additional spacious residential units can be created by converting the attic. A building permit is available.
Others
The attic is sold as-is with building permit.
The building is located in a milieu and redevelopment area.
Property Documents
Adresse
In Google Maps öffnen- Address Fuldastraße 9
- City Berlin
- County/State Berlin
- Zip/Postal Code 12043
- Area Bezirk Neukölln
- Country Germany
Location
Turbulent neighborhood feeling between multicultural old Berlin charm and creative bohemia, liveliness and avant-garde trends on the pulse of time: This is Neukölln between Reuter-, Donau- and Weserkiez. Here you will find the simple “Altbau” at Fuldastraße 9, which provides tenants and owners alike with a quiet home in an exciting and dynamic environment.
Fuldastraße is popular and lively, located directly in the heart of the district, not far from Weigandufer as well as the Volkspark Hasenheide. The historic Richardplatz in Rixdorf is also within walking distance from here. Hermannplatz and Karl-Marx-Strasse offer the perfect connection to public transport and numerous shopping opportunities. From quaint-cultic to experimentally modern and creative, the diversity of the gastronomy, bar and cultural scene of this district is evident, which provides for a frequently unconventional going-out feeling. The dynamics of Berlin can be experienced here in complete diversity.
Details
- Unit: FS9 DG Rohling
- Price: 445.000 €
- Floor: 5
- Space: 212 m²
- Rooms: 6
- Bedrooms: 4
- Bathrooms: 3
- Year Built: 1900
- Property Type: Residential
Additional details
- Heating Type: Central Heating
- Number of Floors: 5,0
- Loggias: 1
- Energy source: Gas
- Available from: 28.02.2025
Energy Certificate
- Energy Pass Type: Consumption
- Energy Pass valid until: 27.05.2030
- Energy Consumption Parameter: 177,5
- Primary Energy Carrier: Gas
- Energy Efficiency Class: F
- Energy Pass Issuing Date: 2020-05-27
- Energy Pass Year: 2014
- Energy Pass Building Type: Residential
Furnishing
- Basement
- Storeroom
Features
All data according to the available building permit:
– in total approx. 213 m² living space realizable
– 2 residential units
– elevator (stops on intermediate landing)
– building permit is available
DG 01:
– approx. 74 m²
– 3 rooms
– 1 loggia
– storage room
DG 02:
– approx. 138 m²
– 3 rooms
– 1 loggia
– 2 bathrooms
– storage room
– wardrobe
The attic space is sold in the unfinished as-is condition to a buyer including building permit. The development is reserved for the respective owner of the attic.
Description
The apartment building at Fuldastraße 9, built in the early 20th century, consists of a front building, side wing and rear building, which are built in a classic perimeter block design and are grouped around a landscaped inner courtyard. The clear structure of the street façade is broken up here by balconies and oriels.
On the first floor and four upper floors, the property offers a total of 16 residential units and 3 commercial units.
Upon entering, the house awaits with pretty “Altbau” details, historic doors and staircase design testify to the architectural charm of the early 20th century.
Two additional spacious residential units can be created by converting the attic. A building permit is available.
Others
The attic is sold as-is with building permit.
The building is located in a milieu and redevelopment area.
Property Documents
Adresse
In Google Maps öffnen- Address Fuldastraße 9
- City Berlin
- County/State Berlin
- Zip/Postal Code 12043
- Area Bezirk Neukölln
- Country Germany
Location
Turbulent neighborhood feeling between multicultural old Berlin charm and creative bohemia, liveliness and avant-garde trends on the pulse of time: This is Neukölln between Reuter-, Donau- and Weserkiez. Here you will find the simple “Altbau” at Fuldastraße 9, which provides tenants and owners alike with a quiet home in an exciting and dynamic environment.
Fuldastraße is popular and lively, located directly in the heart of the district, not far from Weigandufer as well as the Volkspark Hasenheide. The historic Richardplatz in Rixdorf is also within walking distance from here. Hermannplatz and Karl-Marx-Strasse offer the perfect connection to public transport and numerous shopping opportunities. From quaint-cultic to experimentally modern and creative, the diversity of the gastronomy, bar and cultural scene of this district is evident, which provides for a frequently unconventional going-out feeling. The dynamics of Berlin can be experienced here in complete diversity.
Details
- Unit: FS9 DG Rohling
- Price: 445.000 €
- Floor: 5
- Space: 212 m²
- Rooms: 6
- Bedrooms: 4
- Bathrooms: 3
- Year Built: 1900
- Property Type: Residential
Additional details
- Heating Type: Central Heating
- Number of Floors: 5,0
- Loggias: 1
- Energy source: Gas
- Available from: 28.02.2025
Energy Certificate
- Energy Pass Type: Consumption
- Energy Pass valid until: 27.05.2030
- Energy Consumption Parameter: 177,5
- Primary Energy Carrier: Gas
- Energy Efficiency Class: F
- Energy Pass Issuing Date: 2020-05-27
- Energy Pass Year: 2014
- Energy Pass Building Type: Residential
Furnishing
- Basement
- Storeroom
Features
All data according to the available building permit:
– in total approx. 213 m² living space realizable
– 2 residential units
– elevator (stops on intermediate landing)
– building permit is available
DG 01:
– approx. 74 m²
– 3 rooms
– 1 loggia
– storage room
DG 02:
– approx. 138 m²
– 3 rooms
– 1 loggia
– 2 bathrooms
– storage room
– wardrobe
The attic space is sold in the unfinished as-is condition to a buyer including building permit. The development is reserved for the respective owner of the attic.
360° Virtual Tour
You might also be interested in these objects...
-
549.000 €Price
-
100 m² Space
-
3 Rooms
- Show floor plan
-
169.000 €Price
-
44 m² Space
-
2 Rooms
- Show floor plan
-
199.000 €Price
-
46 m² Space
-
2 Rooms
- Show floor plan
-
399.000 €Price
-
86 m² Space
-
3 Rooms
- Show floor plan



