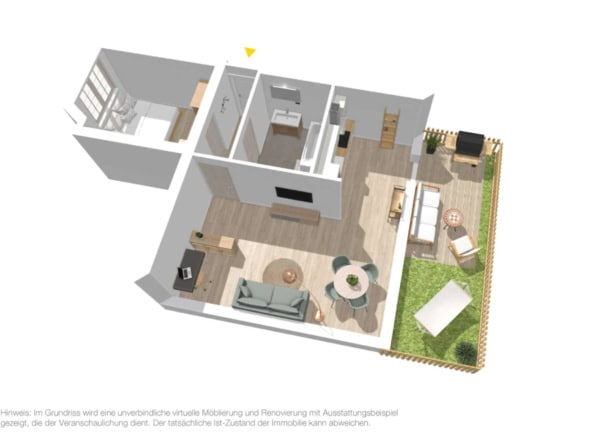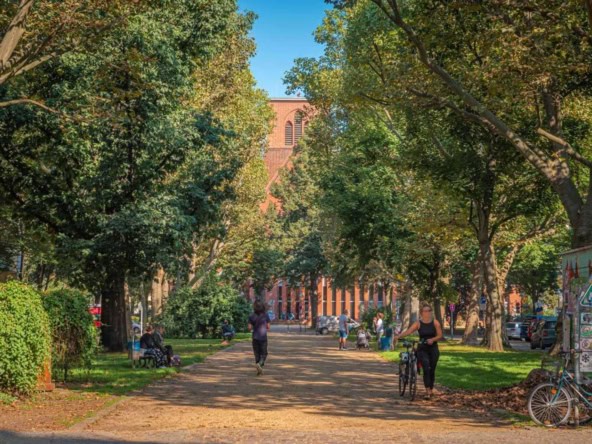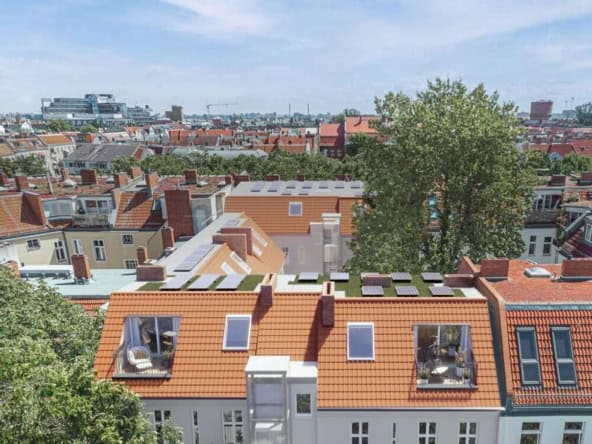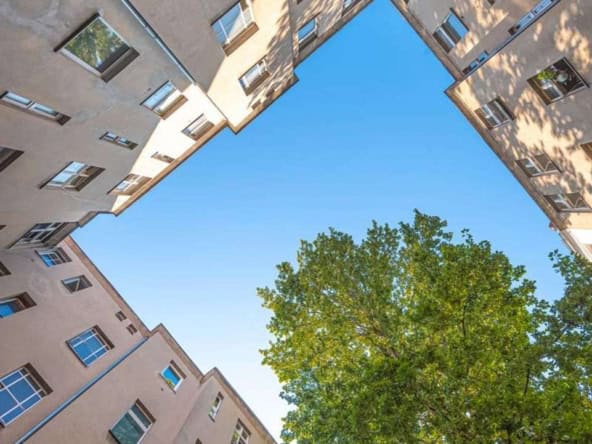Available immediately: Commission-free, spacious commercial space in the middle of the Schillerkiez.
- Commercial
- SP8 TE 02
- 5
- 99 m²
- 1
- 1908
- Commercial
- SP8 TE 02
- 5
- 99 m²
- 1
- 1908
Description
The house was built around 1900 in the late Gründerzeit style and is located directly on the popular and lively Schillerpromenade. Not far away are a variety of cafés, shops and restaurants.
The property has a total of five floors and an undeveloped attic. A total of 30 residential units are distributed from the ground floor to the 4th floor. Four commercial units are located in the front building as well as in the side wing of the ground floor.
Property Documents
Adresse
In Google Maps öffnen- Address Schillerpromenade 8
- City Berlin
- County/State Berlin
- Zip/Postal Code 12049
- Area Bezirk Neukölln
- Country Germany
Location
The district of Neukölln is located in the southern inner city of Berlin and is known for its central, convenient location and its proximity to Tempelhofer Feld. The district is particularly green and residential around the Schillerpromenade. The wide central pro-menade with its large trees is reminiscent of the bourgeois founding period of the dis-trict and creates a park-like flair in the middle of the Altbaukiez. In addition to the meadows and community gardens of Tempelhofer Feld, the extensive Volkspark Hasenheide is only a short walk away. The neighbourhood is complemented by numerous restaurants, bars and cafés, which offer a gastronomic variety that is second to none.
The transport links are also convenient: the Boddinstraße and Leinestraße underground stations are both less than ten minutes’ walk away, and the nearest slip road to the A100 city motorway is just two kilometres away.
Details
- Unit: SP8 TE 02
- Price: 419.000 €
- Space: 99 m²
- Rooms: 5
- Bathroom: 1
- Year Built: 1908
- Property Type: Commercial
Additional details
- Heating Type: Self-contained Central Heating
- Number of Floors: 5,0
- Common Charge: 279,19 €
- Total Area: 99,19 m²
- Office Area: 99,19 m²
- Separable from: 99,19 m²
- Energy source: Gas
- Available from: 28.02.2025
Energy Certificate
- Energy Pass Type: Demand
- Energy Pass valid until: 13.06.2028
- Final Energy Requirement: 165
- Primary Energy Carrier: Gas
- Energy Efficiency Class: F
- Energy Pass Issuing Date: 2018-06-14
- Energy Pass Year: 2014
- Energy Pass Building Type: nichtwohn
Furnishing
- Basement
Features
– TE 02
– Ground floor, front building
– direct street access and further access via the staircase
– 5 rooms, total approx. 99 m²
– available immediately
Description
The house was built around 1900 in the late Gründerzeit style and is located directly on the popular and lively Schillerpromenade. Not far away are a variety of cafés, shops and restaurants.
The property has a total of five floors and an undeveloped attic. A total of 30 residential units are distributed from the ground floor to the 4th floor. Four commercial units are located in the front building as well as in the side wing of the ground floor.
Property Documents
Adresse
In Google Maps öffnen- Address Schillerpromenade 8
- City Berlin
- County/State Berlin
- Zip/Postal Code 12049
- Area Bezirk Neukölln
- Country Germany
Location
The district of Neukölln is located in the southern inner city of Berlin and is known for its central, convenient location and its proximity to Tempelhofer Feld. The district is particularly green and residential around the Schillerpromenade. The wide central pro-menade with its large trees is reminiscent of the bourgeois founding period of the dis-trict and creates a park-like flair in the middle of the Altbaukiez. In addition to the meadows and community gardens of Tempelhofer Feld, the extensive Volkspark Hasenheide is only a short walk away. The neighbourhood is complemented by numerous restaurants, bars and cafés, which offer a gastronomic variety that is second to none.
The transport links are also convenient: the Boddinstraße and Leinestraße underground stations are both less than ten minutes’ walk away, and the nearest slip road to the A100 city motorway is just two kilometres away.
Details
- Unit: SP8 TE 02
- Price: 419.000 €
- Space: 99 m²
- Rooms: 5
- Bathroom: 1
- Year Built: 1908
- Property Type: Commercial
Additional details
- Heating Type: Self-contained Central Heating
- Number of Floors: 5,0
- Common Charge: 279,19 €
- Total Area: 99,19 m²
- Office Area: 99,19 m²
- Separable from: 99,19 m²
- Energy source: Gas
- Available from: 28.02.2025
Energy Certificate
- Energy Pass Type: Demand
- Energy Pass valid until: 13.06.2028
- Final Energy Requirement: 165
- Primary Energy Carrier: Gas
- Energy Efficiency Class: F
- Energy Pass Issuing Date: 2018-06-14
- Energy Pass Year: 2014
- Energy Pass Building Type: nichtwohn
Furnishing
- Basement
Features
– TE 02
– Ground floor, front building
– direct street access and further access via the staircase
– 5 rooms, total approx. 99 m²
– available immediately
You might also be interested in these objects...
-
184.000 €Price
-
48 m² Space
-
2 Rooms
- Show floor plan
-
188.000 €Price
-
52 m² Space
-
2 Rooms
- Show floor plan
-
595.000 €Price
-
284 m² Space
-
8 Rooms
- Show floor plan
-
219.000 €Price
-
41 m² Space
-
1 Rooms
- Show floor plan



